People are always interested in the history of our warehouse and how the Urban Oasis came to be. The building was originally constructed in 1950 as a cotton sorting warehouse on the railroad line that separated Atlanta’s first suburb, Inman Park. The Old Fourth Ward, Martin Luther King’s boyhood neighborhood is located directly on the other side of the tracks covering the mile distance between Inman Park and Downtown Atlanta.
In 1998, I needed larger office space for my medical records software company. After looking for six months, I found the perfect building that would work for an office and as a home for our family. The office would be at the front of the building and our living space was planned to go in the back of the building, which flanked the defunct Southern Railways tracks.
Before I could get to work, I had to rezone the building from Heavy Industrial to C-1, which allowed for live/work units in the building. I also did the legal work to create a condominium association so I could subdivide and build out other units. This was important since creating and selling additional units allowed us to have the funds to complete the entire renovation of the building.
In the front of the building, on the ground floor, was a fifties style, paneled office. Upstairs, with a separate entrance, there was a huge open room, with beautiful hardwood floors, that had once been used for sorting fine grades of cotton.
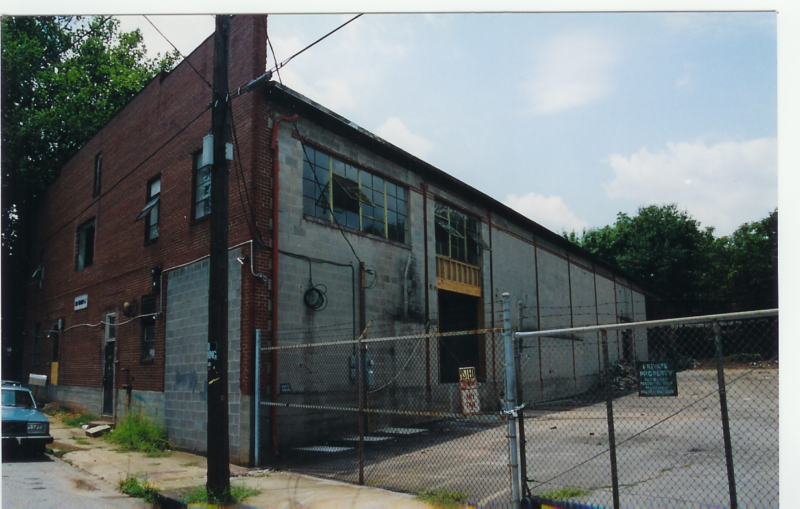
The first order of business, after environmental studies allowed us to complete the sale of this commercial building, was to convert the existing office into a 3,000 Sq Ft office for our software company. We took out the dark paneling and created a contemporary design that included several private offices, a break room and open workspaces for team collaboration.
Having sold our home on Oakdale Road to buy the building, we needed to create a temporary space for our family to live. The upstairs unit above the office with its own entrance on Krog Street was ideal. We were able to convert it pretty quickly by adding a kitchenette, bathroom, two separate rooms that we used as bedrooms, and some fabulous open space. We lived there for the year it took to design and build what is now our home at the back-end of the building. Then we sold the space to Times 3, a graphic design company that was thrilled to move to their own quarters.
The remainder of this 18,000 Sq Ft building was an open, clear-span warehouse with polished concrete floors. It had a 30-ft high, bowed wood ceiling, held up by a system of metal beams and girders. This eliminated the need for any other interior vertical supports. Before the build out of the warehouse area, the kids used this fabulous space for rollerblading.
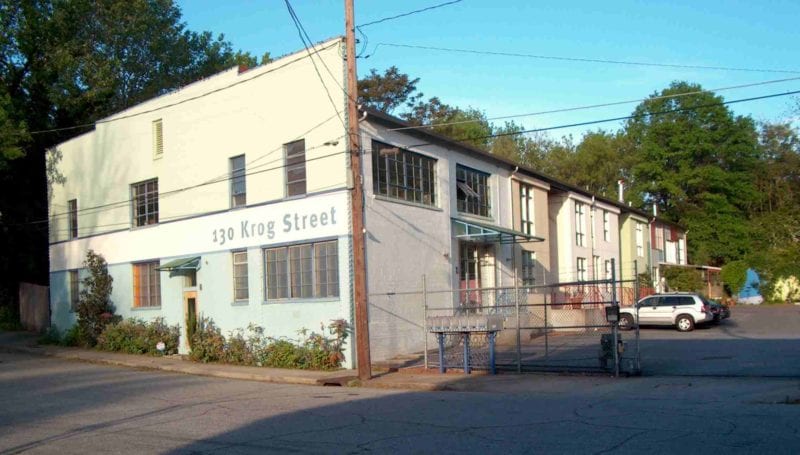
When it was time to build out our loft in the back, we knocked out the crumbling cement block walls and replaced them with well-insulated, walls and added double-thermal commercial windows and doors. We were able to keep the exposed wood ceilings by replacing the existing roof and adding a layer of 3″ ISO insulation and re-roofing the entire building.
It took a year to design and build our loft which flanked the defunct railroad tracks running behind the building. The nice thing about building out the back end of the building for our home is that we would be able to have gardens on three sides. At the time there was a 60 foot, concrete loading dock running along the back wall of the building parallel to the railroad tracks. There was a spur line coming down off the main tracks, where the trains were able to pull up right to a concrete loading dock to unload cotton to be sorted into different grades and then sent off again to be made into various items from cloth to mops.
I covered over over the spur line track with 42 dump trucks full of dirt in order to make a back yard for our loft. And then later we built raised beds on the parking lot side of our building and have a lawn with a small patio on the left side.
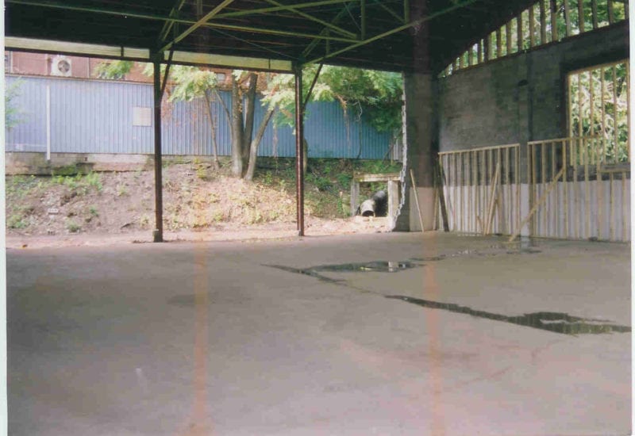
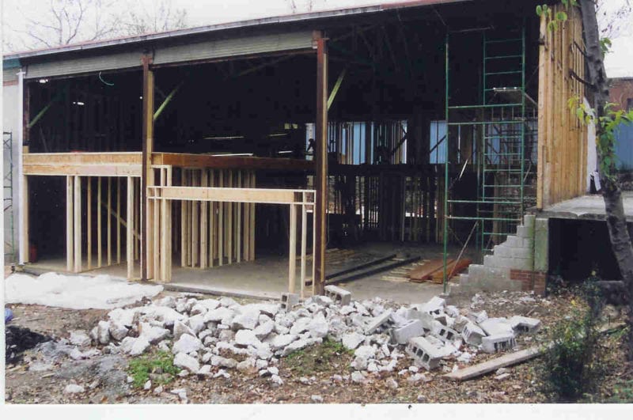
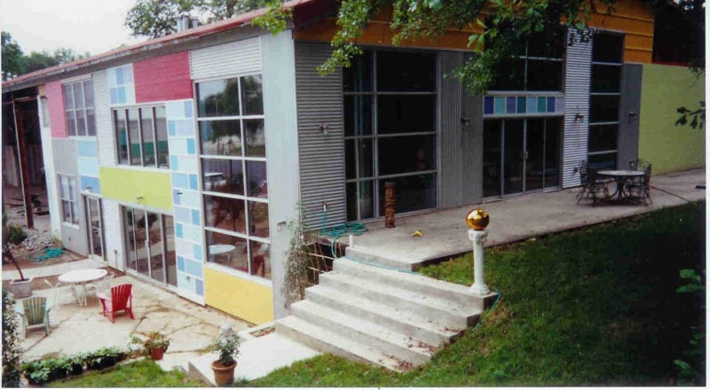
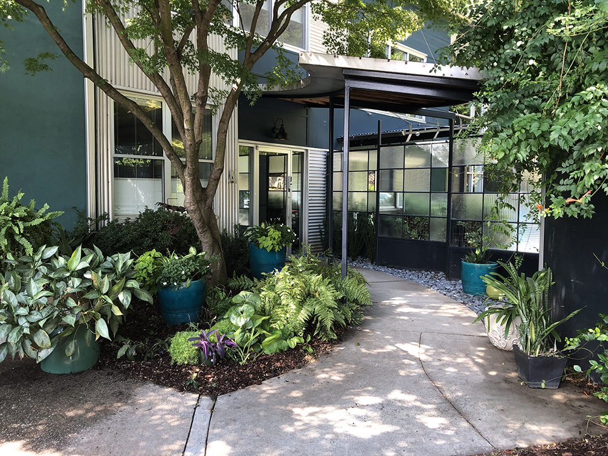
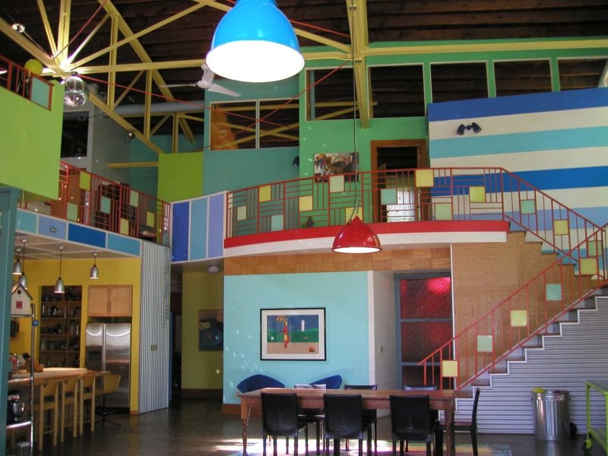
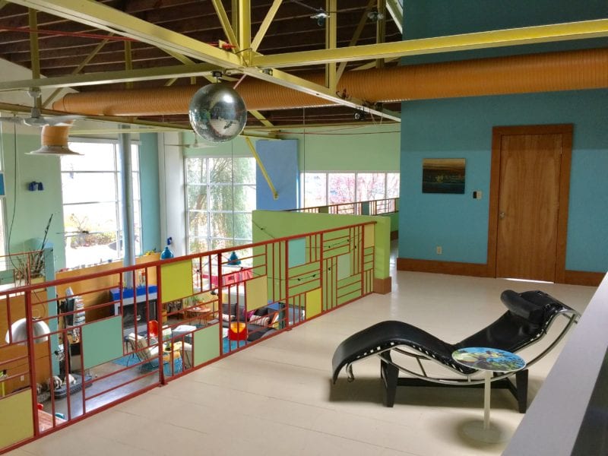
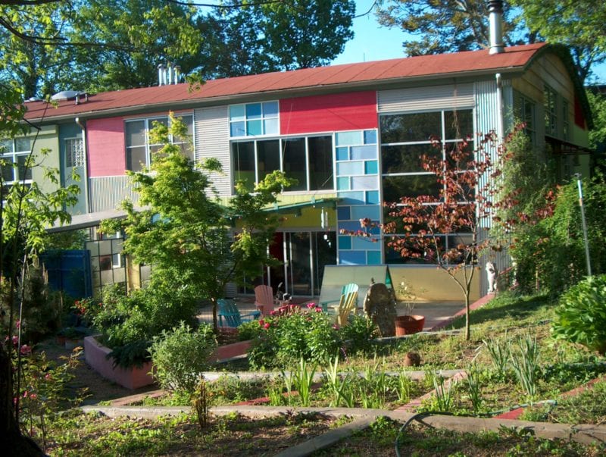
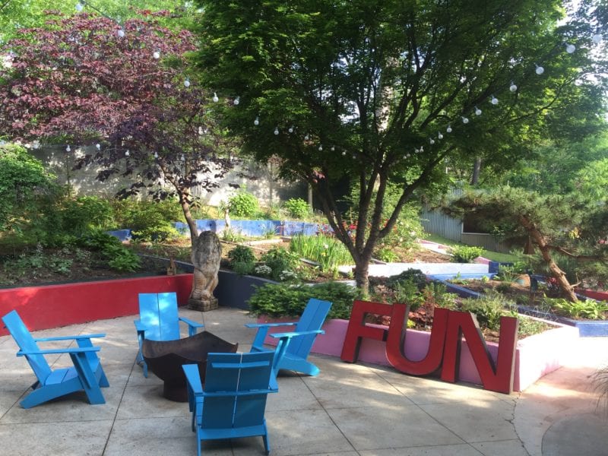
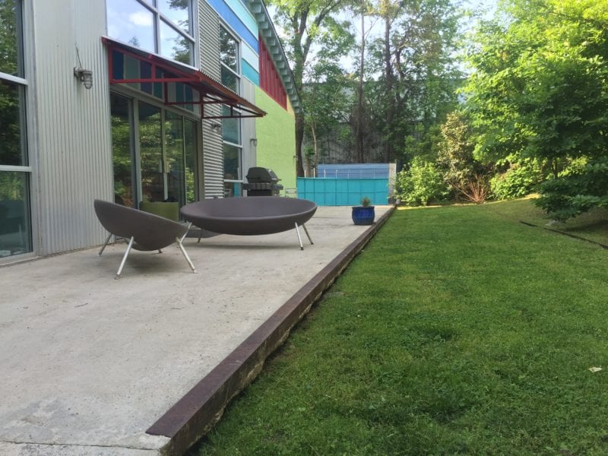
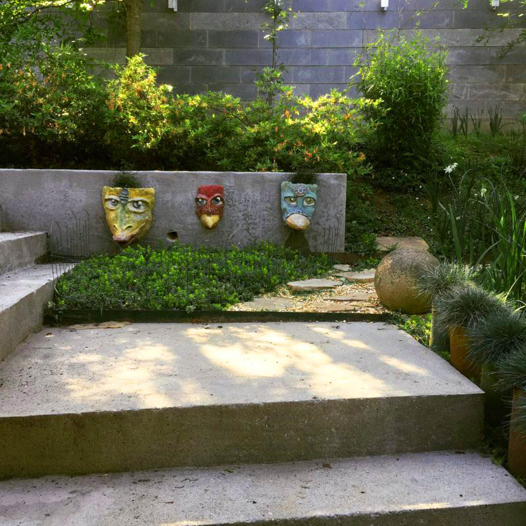
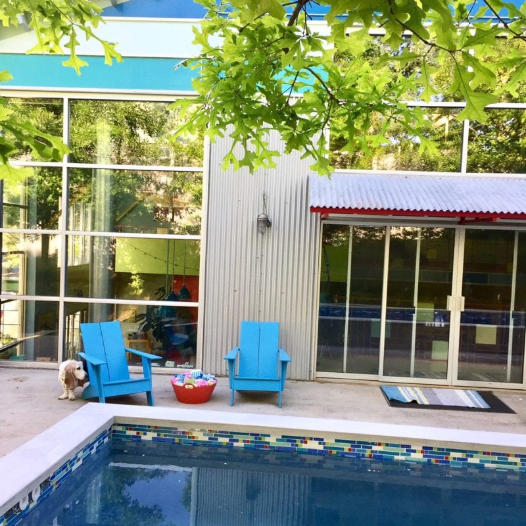
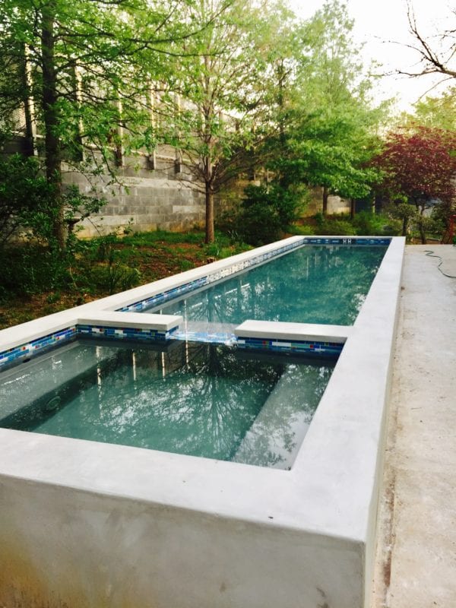
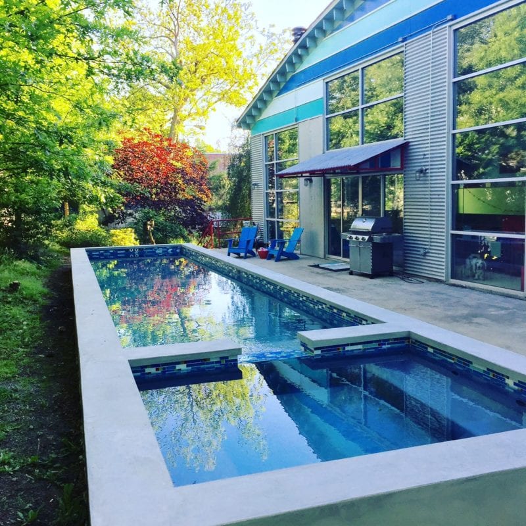
After completing our loft, I turned my attention to building four additional spaces in the center of the building. There are now 7 units at 130 Krog Street.
Since that time, development in Inman Park and the Old Fourth Ward has boomed. While the residential part of Inman Park has been upscale and beautiful for many years, the railroad corridor was still sketchy with its steelyards and abandoned buildings. We were the first to do an adaptive reuse development of a building on Krog Street. A year or two later, Jeannie Wooster, Mel Stowers, and Richard Taylor bought and converted the Atlanta Stove Works into an office building development anchored by a restaurant that later became Rathbun’s.
Kevin Rathbun started Keven Rathbun Steak in the 154 Krog Building, next door to our building The popularity of his restaurant put Krog Street on the map!
When I bought the 130 Krog building in 1998, I knew that someday, someone would create rails-to-trails on the abandoned railroad tracks going through the city. What else could you do with a strip of land through the most popular Intown neighborhoods? Unbeknownst to me, that same year, an architecture student, Ryan Gravel, was doing his Master’s Thesis at Ga Tech.
Ryan came up with the idea of connecting all of the old railroad lines that circled the city into one 22-mile system of trails. Now Ryan and his wife are our neighbors and are raising their two children here at 130 Krog as we did way back then.
Ten years after I moved in, the first segment of the Atlanta Beltline was completed, starting right behind our building and going to Piedmont Park. The Atlanta Beltline has been wildly popular and has encouraged growth and development in the neighboring hoods.
This year we put in the pool. I had always envisioned a lap pool by the loading dock. I love when the ideas I have and can clearly see in my mind manifest in reality. But in this case, I could never have predicted the wild success of the Atlanta Beltline and how we would have a front-row seat.
